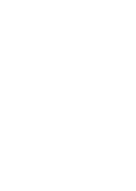You can’t find any character in this square room at the beginning, and as a designer, we must dig out essence of this space. We started from the series between first floor and second floor. We moved the stairs from back to front, the floor is opened on the second floor, which makes people feel the first floor’s space is extended to the second floor. There are one tree which is extending to second floor’s ceiling and one long stairs to be the link of these space. As The Pattern Language has mentioned in Staircase As A Stage, “A staircase is not just a way of getting from one floor to another. The stair is itself a space, a volume, a part of the building; and unless this spec is mode to live, it will be a dead spot, and work to disconnect the building and to tear its processes apart,” we designed a wide stairs, and used the orange glossy frame on the side wall to reflect the stairs, the space in the opposite, and the lights from outside. This design makes you can look down all the space, feel the light and shadow’s change, and it also makes the walk more interesting. There are many customers choose to stay and take photos on the stairs. Also, we used the corporate’s logo on the handrail to show its identity. On the opposite side, we used a lot of classic vocabulary cubes with some decorations to make it feel like “Home”, this feeling also can be told on using blue as the main color, which can make people feel more comfortable to stay. “Feel like being at home” is the main concept that we want to tell from this space. When the consumer sits in this space, may feel the warmth which surrounds, and through the fine service quality, they can realize the feeling we want to present to them. In the second floor, there are several seats beside the handrail and the big tree which is extending to the ceiling, it may let people feel like siting in outdoor. There is a big table in the box of second floor, we arranged some sofas in it to make people feel more comfortable and free to talk, just like when they’re eating at home. We used book case, which made by solid wood, with some decorations and books to divide two space. When you follow the tree to look down, you’ll see the space in first floor which has some seats as the waiting place for the consumers to spend time in a cozy space. At the back of first floor, we designed a shinning room which let nature sunshine go through the whole space, which make people have their own place to breath in the busy town. In the backyard, there has less decorations, so it give the simple feeling what a home could give. About the chosen of material, we tried to use something in a simple and rough way. We used the wood pattern bricks and cement in a random order to present a wild and unrestricted texture, also we used the bricklaying as the side wall of the bar, but we used glasses to divide the space of consumer's seat. Fine leather seats with the rough cement wall, classic wall pattern with rough steel frame, and the well made fireplace with random firewood, all of this are the contrast that we want to present in the design. These contrasts are very interesting, they made people feel like this place is a home which is different with their home.


